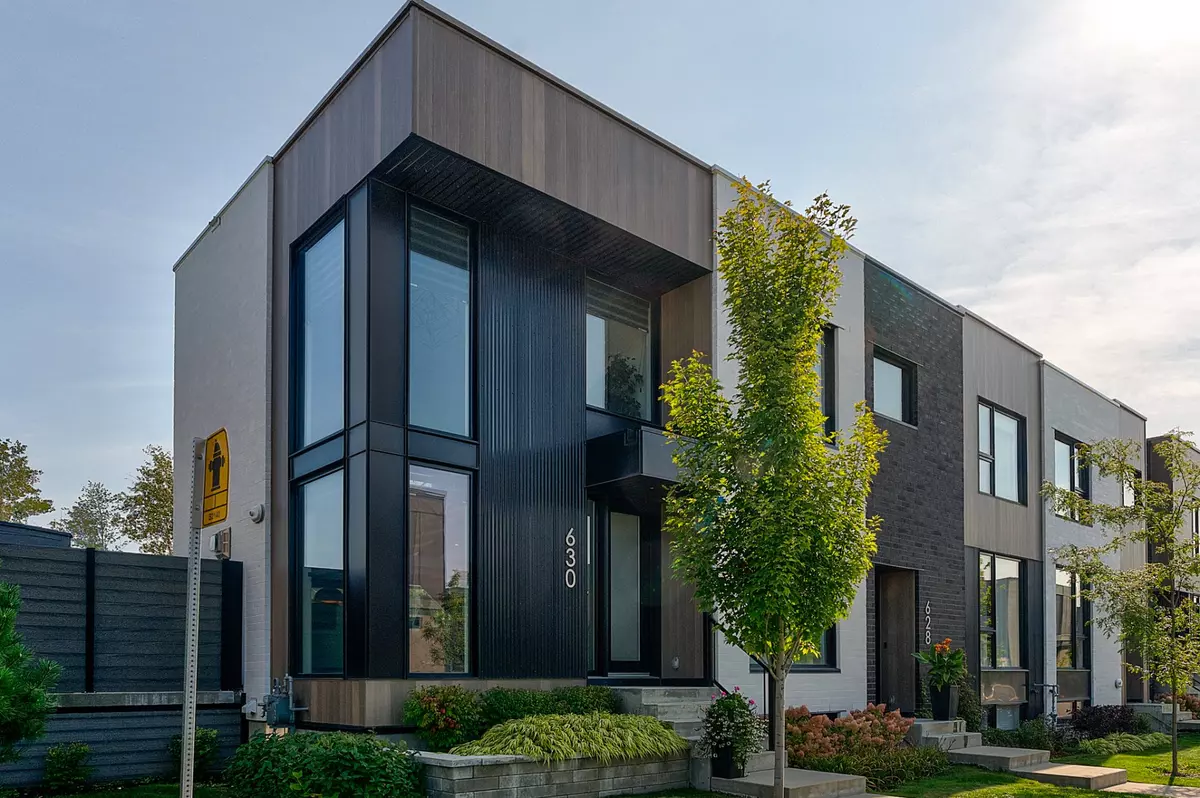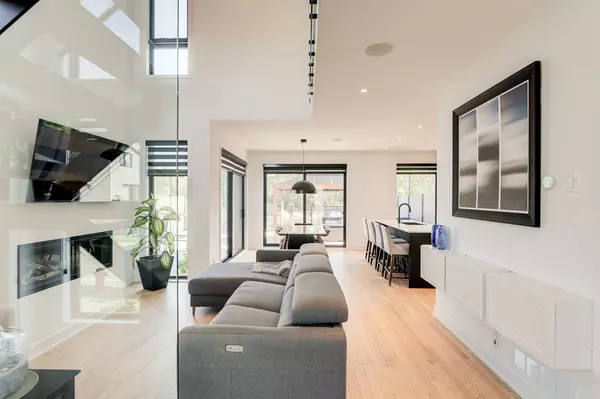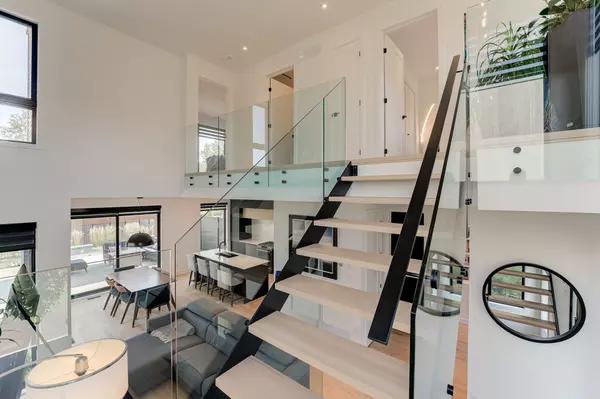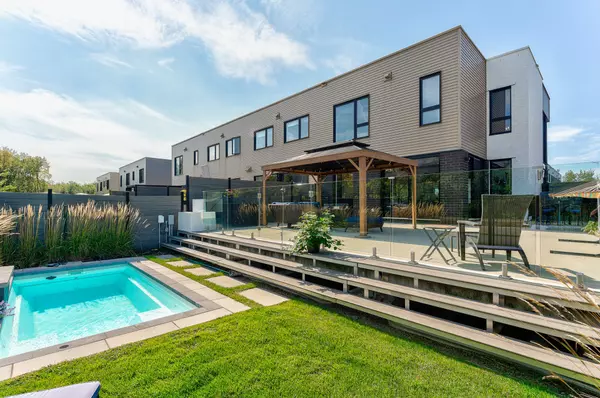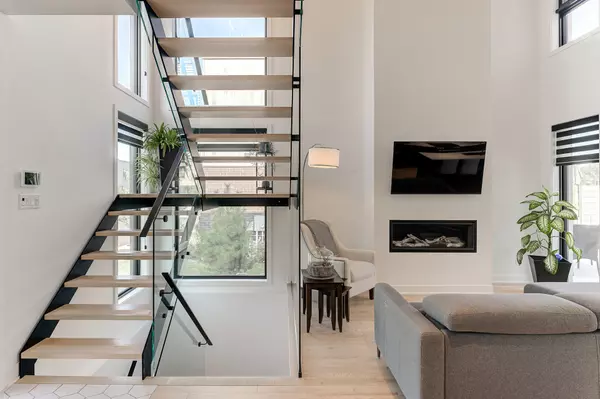Co-Listed by Roxanne Porlier
Bought with Marie-Christine Jolin
$899,000
$899,000
For more information regarding the value of a property, please contact us for a free consultation.
630 Rue Denise-Collette Sainte-Julie, QC J3E0H7
2 Beds
1 Bath
4,796 Sqft Lot
Key Details
Sold Price $899,000
Property Type Single Family Home
Listing Status Sold
Purchase Type For Sale
MLS Listing ID 17133251
Sold Date 10/16/24
Style Attached
Bedrooms 2
Year Built 2021
Lot Size 4,796 Sqft
Property Description
Located in Ste-Julie's Capella project, this modern three-level townhouse features an open concept with abundant natural light and clean lines. The living room has 9-foot ceilings and a gas fireplace, while a central staircase with a glass railing adds a unique touch. The ground floor includes an office and powder room, and the kitchen with a large walk-in pantry shares space with the dining area. Outside, enjoy a concrete terrace, pergola, in-ground pool-spa, and glass fencing. With three underground garage spaces, the property offers full maintenance and is built by renowned builder Habitation Pilon.
Discover this modern three-level townhouse, located in the Capella project in Ste-Julie. With its contemporary design and clean lines, this property stands out with an open concept that offers abundant natural light through large windows. The living room features 9-foot ceilings and a gas fireplace for added comfort. A unique architectural staircase with a central stringer and glass railing adds a distinctive touch to the space.
This move-in ready home is covered by a GCR warranty until November 2025. The ground floor includes an office and a powder room, while the modern kitchen, with its central island and large walk-in pantry, shares the space with the dining area. Upstairs, you will find two bedrooms and a full bathroom with a separate shower.
Outside, the spacious concrete terrace offers privacy with a screen wall, a pergola, a dining area, and a in-ground pool-spa enclosed by a glass fence. Ideally located just 10 minutes from Mont-Saint-Bruno, this home strikes the perfect balance between city and countryside living, with all services nearby.
The property includes three underground garage spaces, and the condo fees cover full grounds maintenance, waste management, and a covered and illuminated driveway. Designed by the renowned builder Habitation Pilon, this home combines comfort and modernity in a peaceful setting.
Location
Province QC
Exterior
Exterior Feature Washer, dryer, wine fridge.
Read Less
Want to know what your home might be worth? Contact us for a FREE valuation!

Our team is ready to help you sell your home for the highest possible price ASAP


